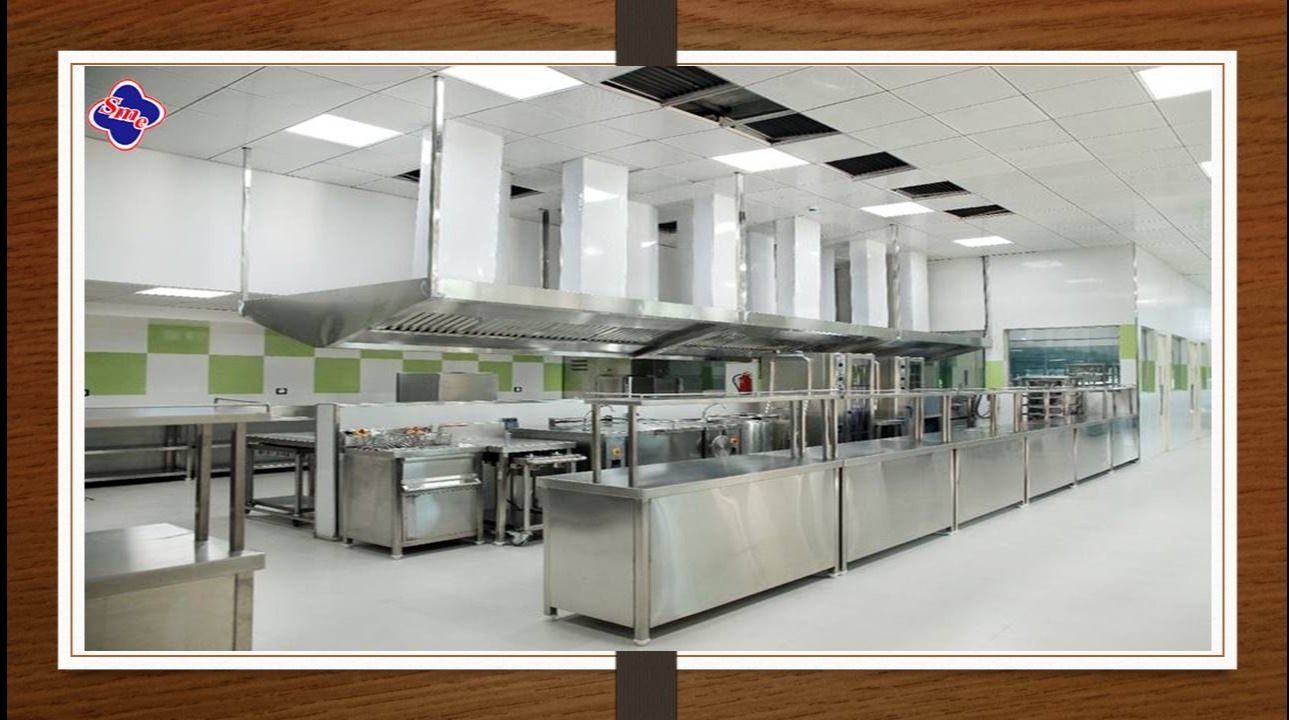S.M.ENGINEERING Kitchen planning is crucial for optimizing workflow, ensuring safety, and enhancing efficiency in both residential and commercial spaces. A well-designed kitchen minimizes unnecessary movements, creating an ergonomic environment for food preparation. Efficient layouts, strategic appliance placement, and ample storage contribute to streamlined operations. Thoughtful planning considers safety measures, proper ventilation, and compliance with regulations. By incorporating these elements, kitchen planning facilitates a functional, organized space that not only meets the needs of its users but also contributes to a pleasant and productive culinary experience. These Are The Most Important 10 Layouts Needed To Design A Commercial Restaurant Kitchen Technical Layouts For Kitchen Equipment 1. Technical Main Layout Of Kitchen 2. Electrical Layout 3. Plumbing Layout 4. Civil Layout 5. Exhaust Layout 6. Gas Layout 7. Storage Layout 8. Detailed Equipment Specification 9. BOQ For Required Cooking Equipment S.M. Engineering Creates These Layouts Before The Execution Starts Via Third Party Contractors.

This is your website preview.
Currently it only shows your basic business info. Start adding relevant business details such as description, images and products or services to gain your customers attention by using Boost 360 android app / iOS App / web portal.


Submit Your Enquiry